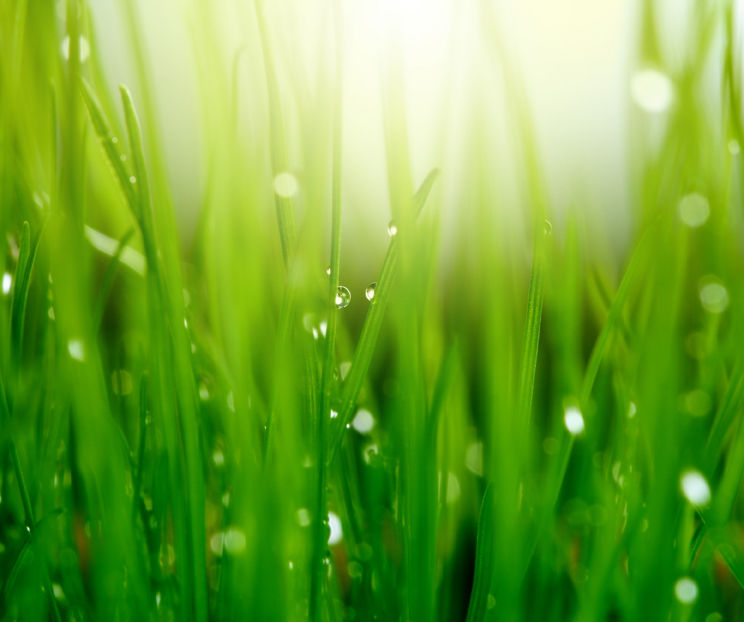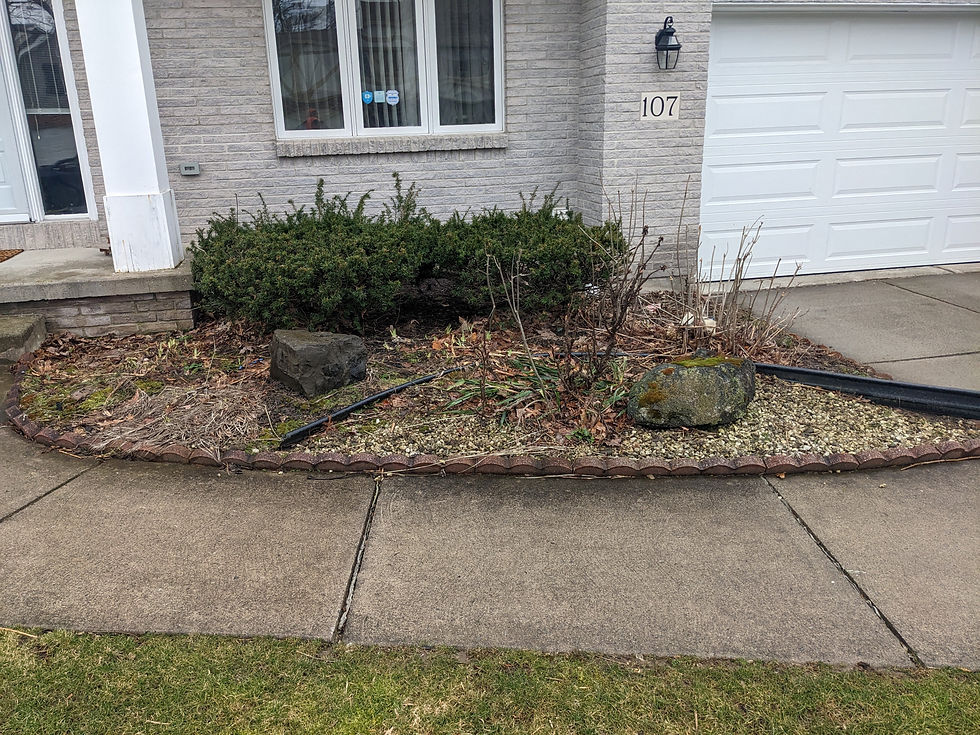
WALL INSTALLATIONS
1.) PISA2 UNILOCK RETAINING WALL ("SIERRA") WITH STANDARD COPING INSTALLATION (47 images)
The project here involved transforming the front to accommodate fresh plantings in the season to come, while tackling a ~15" drop in elevation across the face of the home. The wall incorporates a variety of features that are often overlooked by other companies, which can and will result in a premature failure state in the wall if ignored: a wide base extension in both front and behind the wall to support the blocks; sub-base tamping with a jumper jack to compress the clay, and Geogrid incorporated in the base to further support the wall and prevent settlement; base separation with the use of Geotextile fabric to prevent the crushed stone from migrating into the clay; non-overlapping bond lines (the lines formed by the blocks as they are set); and proper drainage behind the wall to prevent water from building up in the soil, freezing, and blowing out the wall in the years to come. The blocks were embedded below grade to ~10% of the total wall height, set on a concrete universal base units, and glued. Finally, notice the lack of property damage the excavators/mini-skid steer used daily - we go out of our way to lay rubber mats and reduce impact on property. We aim to provide a superior product as cleanly and neatly as possible - and this bed space is ready for planting come spring!





2.) SPLIT 'N STACK ("GRANITE") UNILOCK WALL INSTALLATION (26 images)
The customers here were looking to upgrade their "curb appeal." This would involve stripping out all of the plantings, the bulk stone and stone edging, and revamp everything with a full landscape design in tandem to wall installations for the front foundation beds. Ultimately this would clean up beds of the overgrowth, install walls of varying heights that flowed naturally to draw the eye towards the focal point (front door) of the home, allow plantings to grow in comfortably, and leave space for future additions.





3.) "TUMBLED BLUE WALLSTONE" INSTALLATION (22 images)
The customer here was looking to update the look of the front of her property, and ultimately agreed on a type of "hybrid" wallstone: a combination of a constructed brick and natural fieldstone. The result is a pop of blue color in a wall that looks a bit more natural in shape, but is smooth and clean. The same stone was integrated into the backyard, with plantings added the following spring.





4.) BED & "LILAC WALLSTONE" INSTALLATION (14 images)
A lighter job featuring aspects of landscape design, installation, and freestanding wall creation.





5.) "COLONIAL WALLSTONE" INSTALLATION (7 images)
Another natural wallstone installation. Notice the lack of a crusher base - the customer recognized the wall would shift/sink over time without it, but did not mind the idea as the wall is meant to have a more organic look.






